Kitchen & Family Room Design
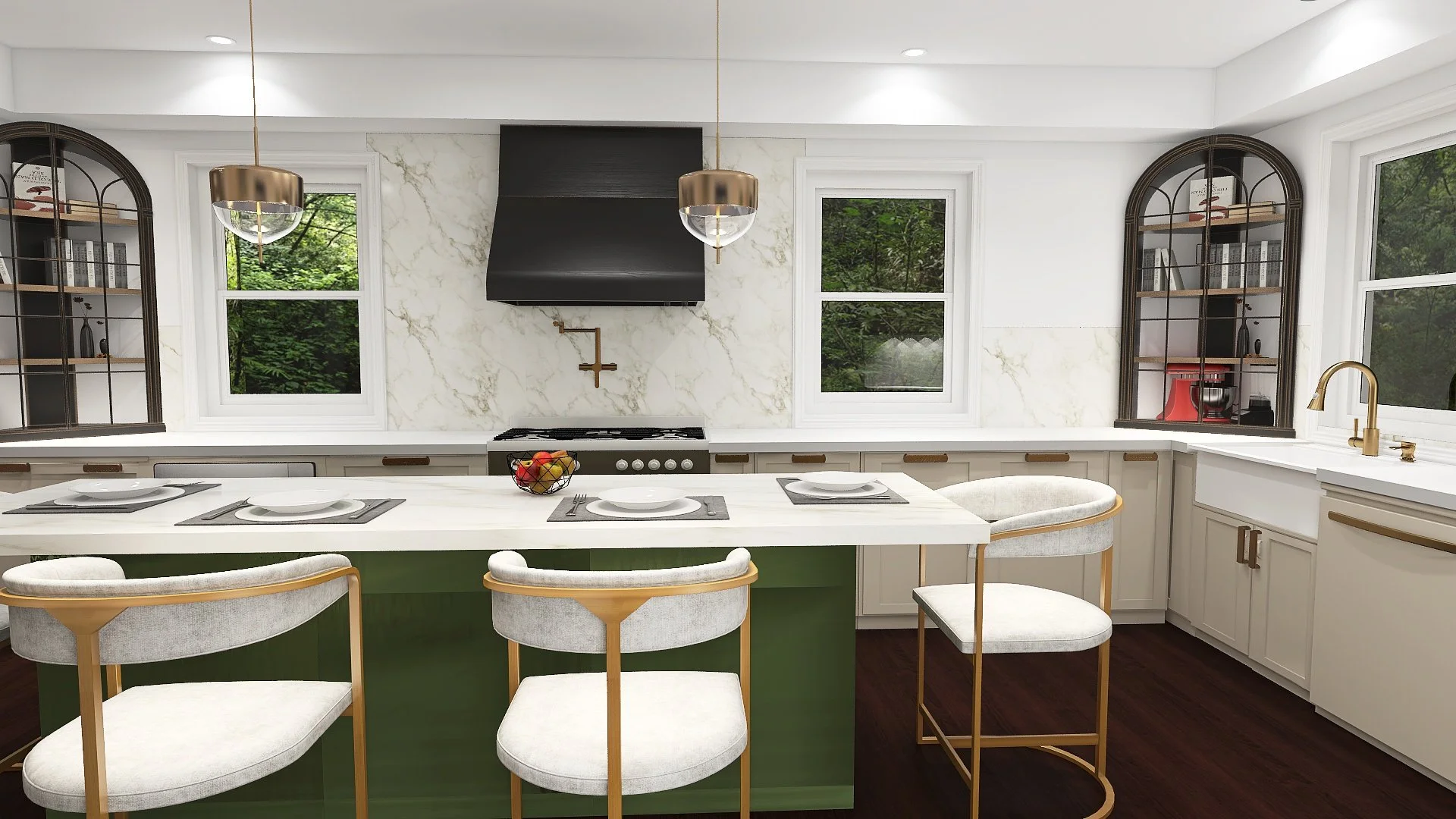
Digital Design 1: Kitchen design in a space that was the family room and breakfast area.

Before: family room and breakfast area.

Digital Design (option 2) for a breakfast area and family room renovation.

Digital Design 1: Kitchen design in a space that was the family room and breakfast area.

Before: family room and breakfast area.

Digital Design (option 2) for a breakfast area and family room renovation.

Digital Design 1: Kitchen design in a space that was the family room and breakfast area.

Before: family room, breakfast area and kitchen in the back area.

Digital Design 1: Kitchen design in a space that was the family room and breakfast area.

Digital Design (option 2) for a breakfast area renovation.

Before: family room and breakfast area.

Digital Design (option 2) for a breakfast area renovation.

Digital Design (option 2) for a breakfast area, family room, and kitchen renovation.

Before: family room and breakfast area.

Digital Design (option 2) for a family room and kitchen renovation.
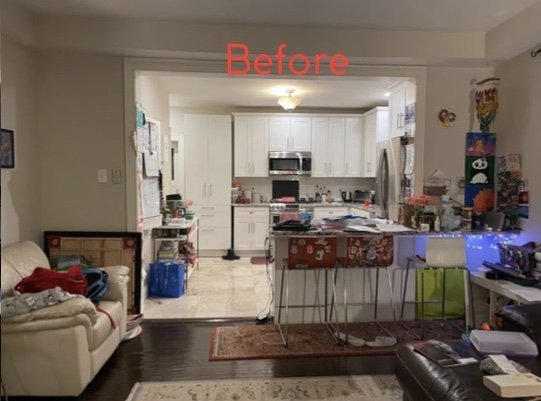
Before: family room and kitchen in the back area.

Digital Design (option 2) for a family room and kitchen renovation.

Before: family room and kitchen in the back area.

Digital Design that helps to visualize the layout for the kitchen and family room.

Digital Design of a family room where the kitchen used to be.

Before

Digital Design (option 2) for a kitchen renovation.

Digital Design: Swapping spaces of a kitchen and a family room. Digital design that helps visualize the layout for the remodel.
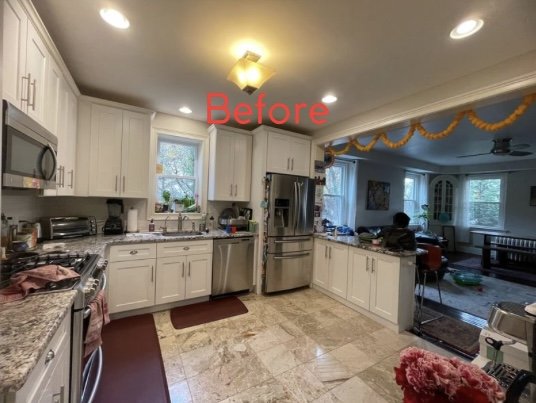
Before

Digital Design for a family room where the kitchen used to be.

Digital Design (option 2) for a kitchen renovation.
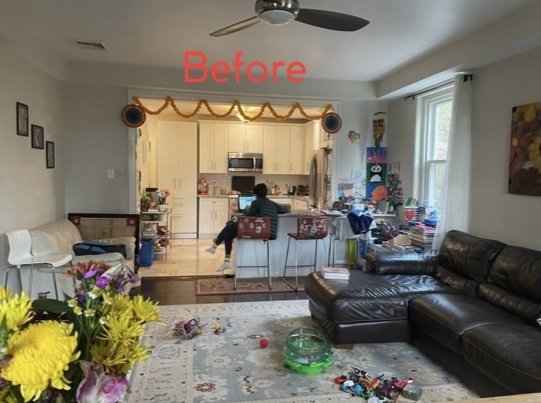
Before

Digital Design (option 2) for a kitchen renovation.

Before

Digital Design (option 2) for a kitchen renovation.
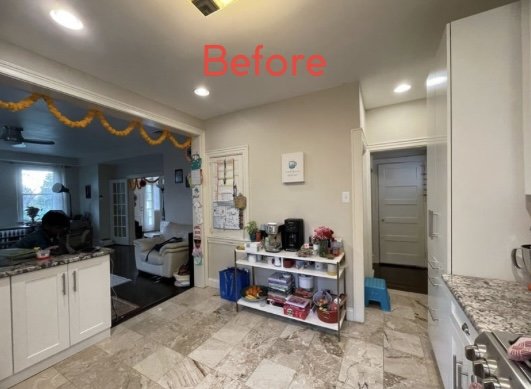
Before

Digital Design: new floor plan of a family room and kitchen remodel.
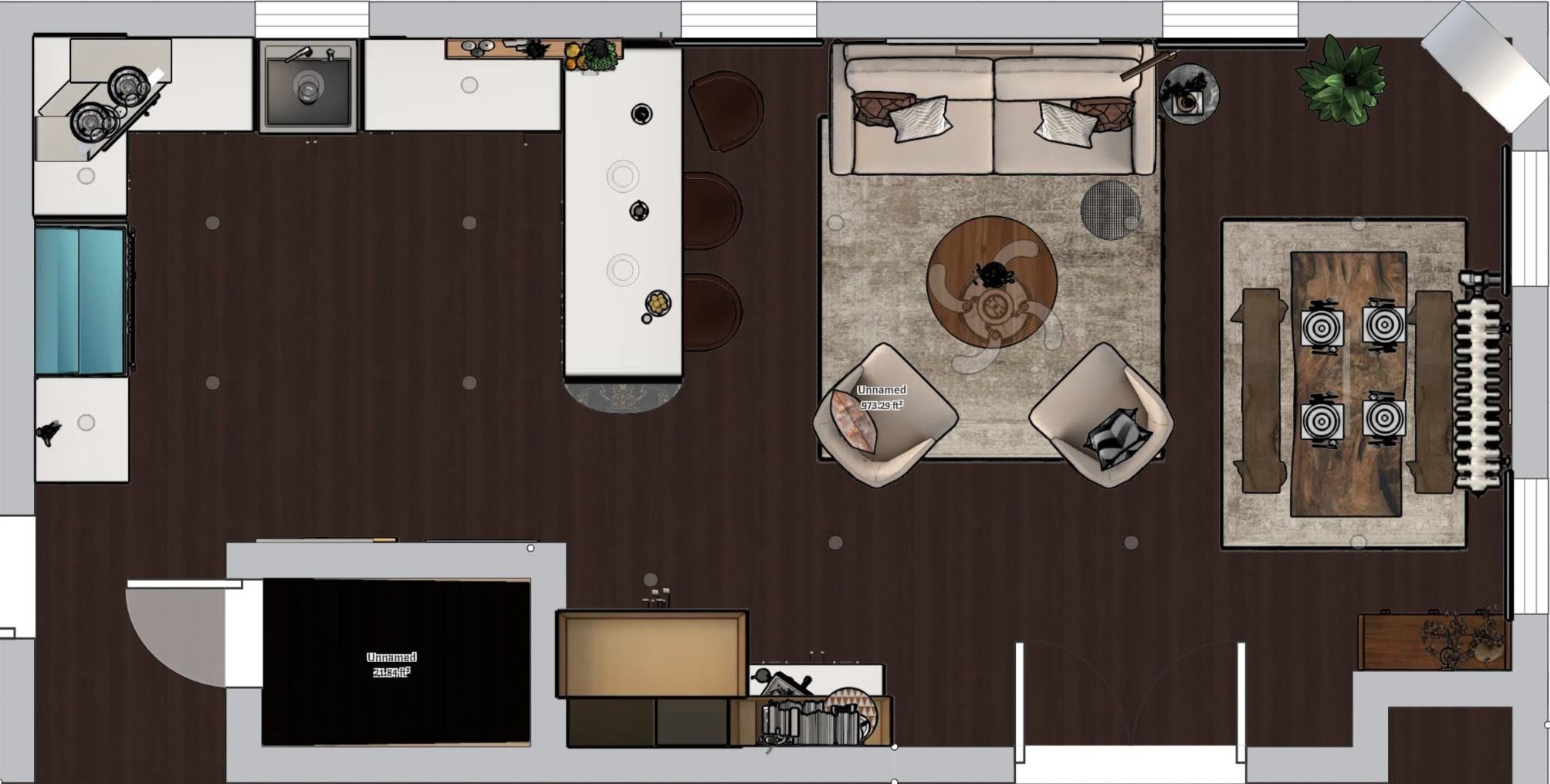
Original floor plan of a kitchen, family room, and breakfast area in preparation of a renovation.
